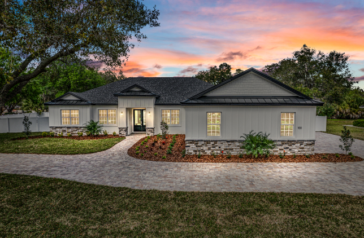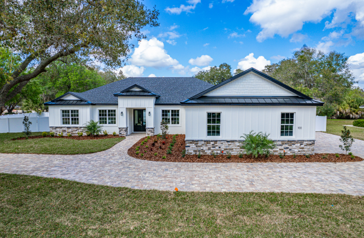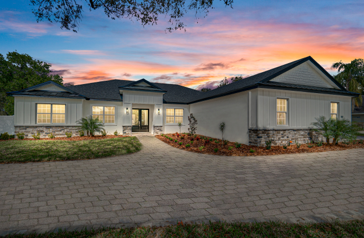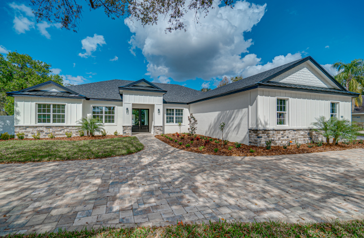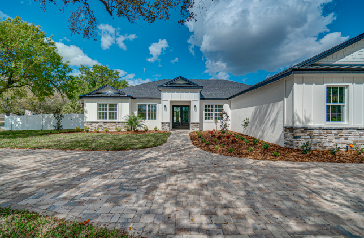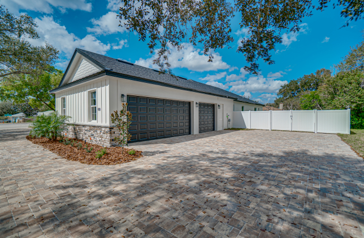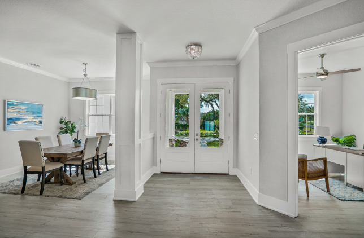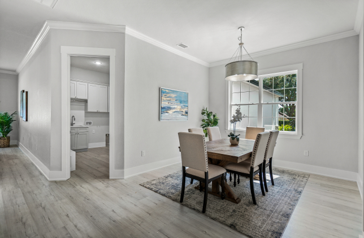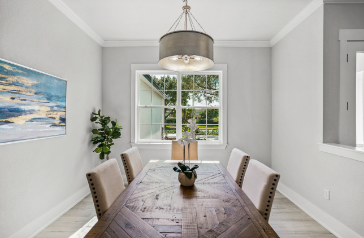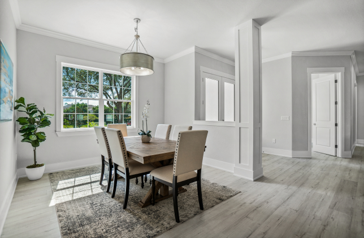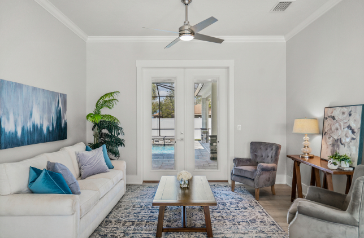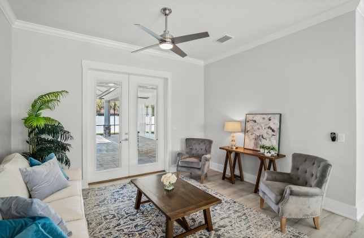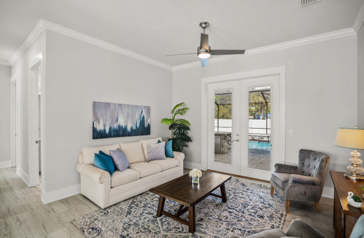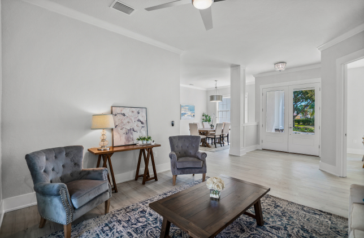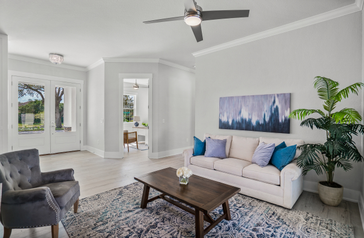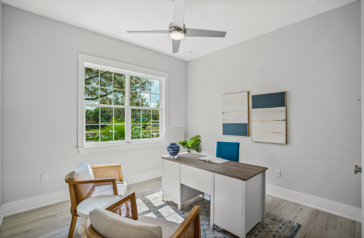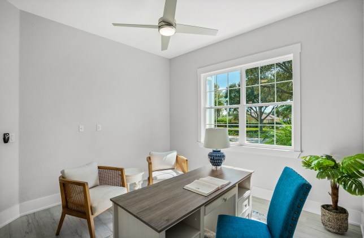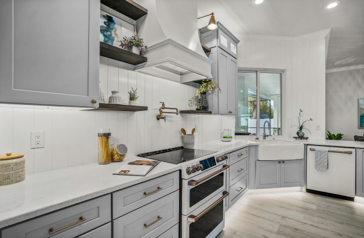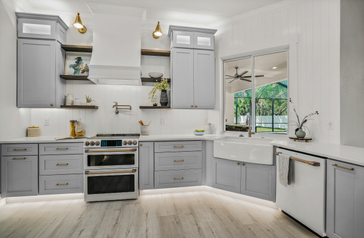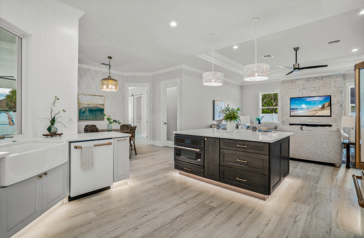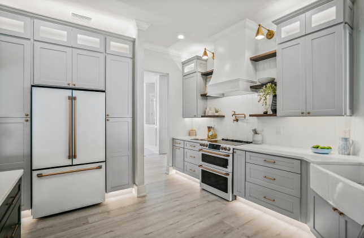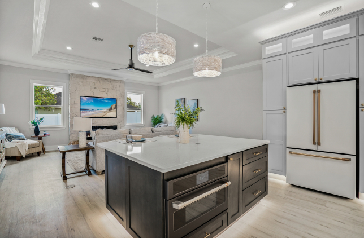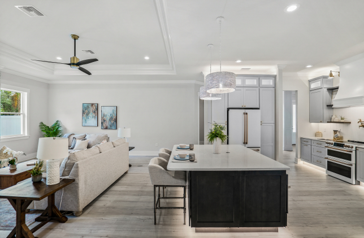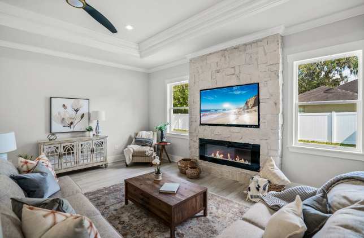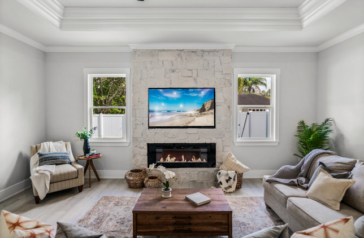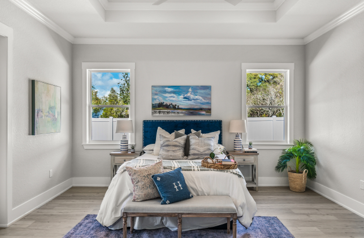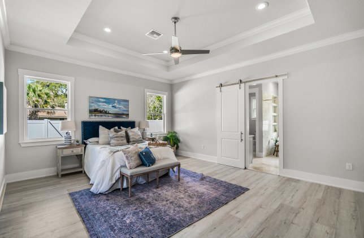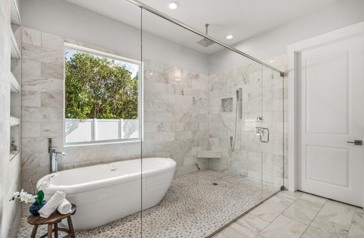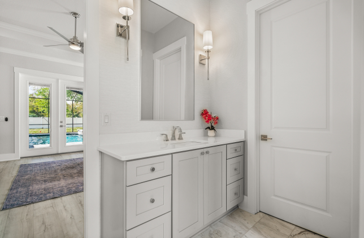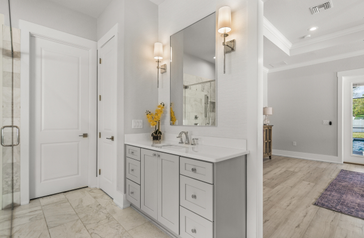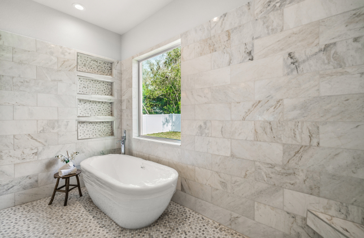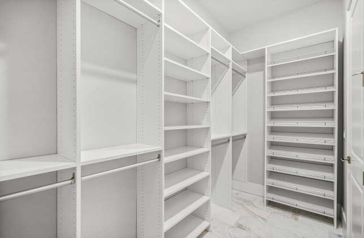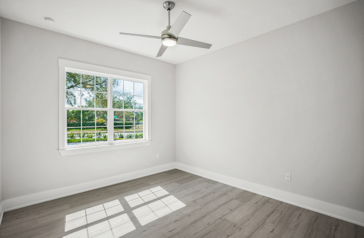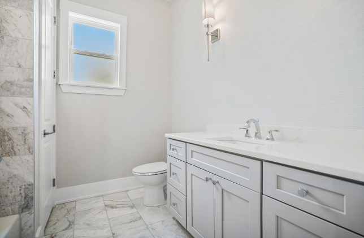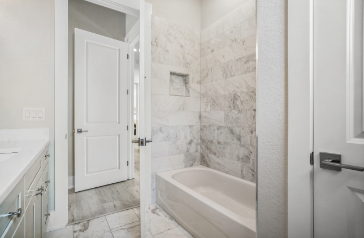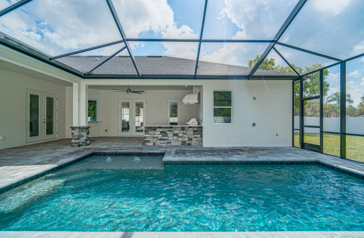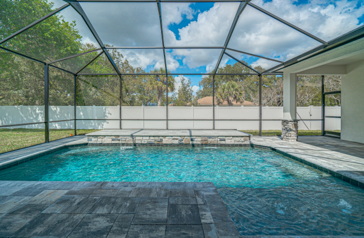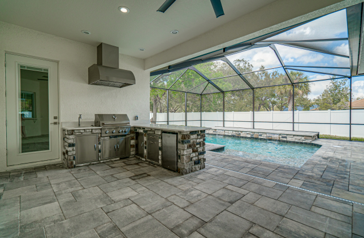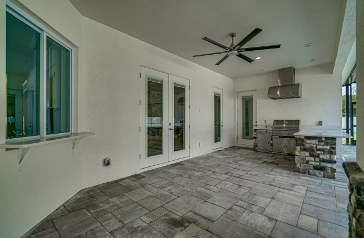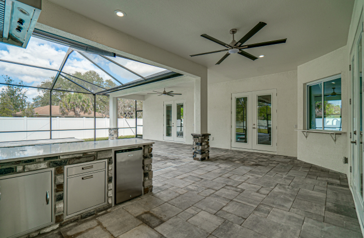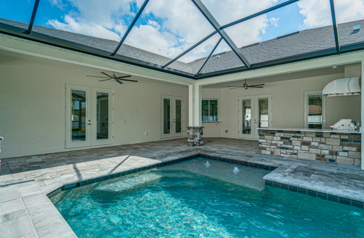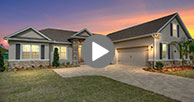4 Bed 3 Bath 3 Car Pool 1.3 acres 15373 Evans Ranch
15373 Evans Ranch Rd Lakeland, FL 33809
$999,888.00
MLS#
TO BE BUILT! Model Photos only (photos are of a previously sold model home) Located in the Evans Ranch (Turkey Creek Subdivision) a gated established mature community with only 50 homes. One of the last lots in the community. This 4 bedroom 3 bath 3 car garage pool home is energy star certified, and has a modern craftsmen design. Tons of special features including two master suites
This showpiece has a over-sized (1000 sq foot) side entry garage with 3 side mount WiFi enabled Battery backed up and iPhone enabled controls. Screened-Pool features 2 waterfalls with sun shelf, paved deck and stone wall back drop. The covered/paver lanai features a outdoor kitchen with stainless steel grill, vent hood, mini fridge, extra storage, trash can roll out and quartz counter-tops. The master suite has wonderful views of the pool through 8’ French doors with blinds. Master suite has both his and hers separate vanities 6’ soaker tub with large walk in shower and extra large closets with custom shelving. All interior and exterior doors including garage doors are 8’ customer woodworking throughout featuring 8” tall baseboards, craftsmen design doors and window trim.
Chefs kitchen include a professional series separate refrigerator and freezer, double oven, pot filler, farm sink, built on microwave, shaker style wood cabinets with quartz counter top and crown molding. Luxury glued down wood looking vinyl flooring and custom designed tile each room has its own unique pattern. Upgraded Landscape package and irrigation, Oversized driveway, pavers are additional upgrade.
Pre-Construction – To Be Built | All the Upgrades – And Then Some! Discover the perfect blend of modern efficiency and peaceful country charm with this brand-new Energy Star Certified custom pool home, coming soon on a spacious rural lot designed for those who crave privacy, space, and scenic beauty. Nestled in a quiet, serene setting-yet just minutes from shopping, top-rated schools, and major roadways-this thoughtfully designed 4-bedroom, 2-bathroom home offers everything you need for comfort, style, and sustainability. Step out back to enjoy quiet sunrise views over a protected 1,000-acre parcel-guaranteed to remain undeveloped and undisturbed. Whether you’re sipping coffee on your expansive screened lanai or enjoying a peaceful morning swim, you’ll experience pure tranquility with no neighbors and no risk of your view Ever being blocked. In the evenings, unwind on your cozy screened front porch as vibrant sunset skies light up the horizon, creating the perfect end to your day. Inside, the home is loaded with quality features, including LED lighting throughout, ceiling fans in every room, genuine wood cabinetry with crown molding, durable tile flooring, and elegant 8″ baseboards. Built with energy efficiency in mind, it includes block foam injection in the walls and spray foam insulation in the attic for enhanced comfort year-round. The Energy Star Certification ensures lower utility costs and a smaller environmental footprint-ideal for today’s eco-conscious lifestyle. This is a pre-construction opportunity-photos shown are of a previous model and may include optional upgrades available upon request. If you’re ready to build your dream home in a one-of-a-kind setting with unbeatable views and thoughtful design, let’s make it happen today
**SOME OPTIONS SHOWN MAYBE UPGRADES AND SOME NO LONGER AVAIABLE. PHOTOS ARE FROM A PREVIOUS BUILD**.

